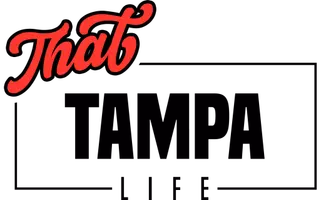11345 FLORA SPRINGS DR Riverview, FL 33579
4 Beds
2 Baths
2,074 SqFt
UPDATED:
Key Details
Property Type Single Family Home
Sub Type Single Family Residence
Listing Status Active
Purchase Type For Sale
Square Footage 2,074 sqft
Price per Sqft $200
Subdivision South Fork Unit 8
MLS Listing ID TB8408600
Bedrooms 4
Full Baths 2
HOA Fees $11/mo
HOA Y/N Yes
Annual Recurring Fee 141.0
Year Built 2009
Annual Tax Amount $6,109
Lot Size 4,791 Sqft
Acres 0.11
Property Sub-Type Single Family Residence
Source Stellar MLS
New Construction false
Property Description
Beautifully maintained 4-bedroom, 2-bathroom single-family home located in the highly sought-after Southfork community of Riverview. Built in 2009, this spacious residence offers approximately 2,074 square feet of comfortable living space on a well-manicured 4,948 sq ft lot, complete with tranquil water and conservation views.Step inside to discover a welcoming open-concept floor plan featuring a large family room, formal living and dining areas, and a bright, functional kitchen with a breakfast bar, tile floors, and plenty of cabinet space. The kitchen comes fully equipped with a refrigerator, range/oven, dishwasher, and microwave, making it move-in ready. Flooring throughout is a combination of vinyl and tile for both comfort and durability.
The generously sized primary suite includes a walk-in closet and an en-suite bathroom with dual vanities, a garden tub, and a separate shower. Three additional bedrooms have flexibility for guests, family, or a home office.
Step outside to your fully fenced backyard with a covered lanai, perfect for relaxing or entertaining while taking in the peaceful natural views. The Southfork community offers a range of amenities including a community pool, playgrounds, clubhouse, and sidewalks for walking or biking
Location
State FL
County Hillsborough
Community South Fork Unit 8
Area 33579 - Riverview
Zoning PD
Interior
Interior Features Thermostat, Walk-In Closet(s)
Heating Central
Cooling Central Air
Flooring Tile, Vinyl
Fireplace false
Appliance Dishwasher, Dryer, Microwave, Range, Range Hood, Refrigerator, Washer
Laundry Inside
Exterior
Exterior Feature Sliding Doors
Garage Spaces 2.0
Utilities Available Public
Roof Type Shingle
Attached Garage true
Garage true
Private Pool No
Building
Entry Level One
Foundation Concrete Perimeter
Lot Size Range 0 to less than 1/4
Sewer Public Sewer
Water Public
Structure Type Concrete
New Construction false
Others
Pets Allowed Breed Restrictions
Senior Community No
Ownership Fee Simple
Monthly Total Fees $11
Acceptable Financing Cash, Conventional, FHA
Membership Fee Required Required
Listing Terms Cash, Conventional, FHA
Special Listing Condition None
Virtual Tour https://www.propertypanorama.com/instaview/stellar/TB8408600







