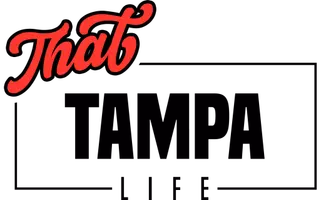2719 13TH ST N St Petersburg, FL 33704
6 Beds
6 Baths
3,730 SqFt
UPDATED:
Key Details
Property Type Single Family Home
Sub Type Single Family Residence
Listing Status Active
Purchase Type For Sale
Square Footage 3,730 sqft
Price per Sqft $522
Subdivision Lemons Chas H Sub
MLS Listing ID TB8394014
Bedrooms 6
Full Baths 6
Construction Status Under Construction
HOA Y/N No
Year Built 1925
Annual Tax Amount $867
Lot Size 6,534 Sqft
Acres 0.15
Lot Dimensions 50x129
Property Sub-Type Single Family Residence
Source Stellar MLS
New Construction true
Property Description
This is a modern interpretation of classic Tudor design—steep gables, clean lines, and traditional touches—executed to today's building standards. No expense was spared, with thoughtful details throughout, including historical design elements that reflect the neighborhood's charm. The architecture team, Place Architecture, is also behind projects like Armature Works, The Nolen, and Grand Central Brewhouse.
Woodlawn is a non-flood zone neighborhood known for its top-rated schools, walkability, and close access to 4th Street and MLK. A quality home in a location that continues to grow in value. Floorplans attached.
Location
State FL
County Pinellas
Community Lemons Chas H Sub
Area 33704 - St Pete/Euclid
Direction N
Rooms
Other Rooms Attic, Den/Library/Office, Family Room, Garage Apartment, Great Room, Loft
Interior
Interior Features Ceiling Fans(s), High Ceilings, Open Floorplan
Heating Central
Cooling Central Air, Zoned
Flooring Hardwood
Fireplace false
Appliance Built-In Oven, Cooktop, Dishwasher, Disposal, Range Hood, Refrigerator
Laundry Inside, Laundry Room, Upper Level
Exterior
Exterior Feature Private Mailbox, Sidewalk
Parking Features Alley Access
Garage Spaces 2.0
Community Features Golf Carts OK, Park, Sidewalks
Utilities Available Electricity Connected, Sewer Connected
Roof Type Shingle
Porch Front Porch, Patio
Attached Garage false
Garage true
Private Pool No
Building
Lot Description City Limits, Landscaped, Sidewalk, Paved
Story 1
Entry Level Two
Foundation Slab
Lot Size Range 0 to less than 1/4
Builder Name Sodus Development LLC
Sewer Public Sewer
Water Public
Architectural Style Contemporary, Tudor
Structure Type Block,Stucco
New Construction true
Construction Status Under Construction
Schools
Elementary Schools Woodlawn Elementary-Pn
Middle Schools Meadowlawn Middle-Pn
High Schools St. Petersburg High-Pn
Others
Senior Community No
Ownership Fee Simple
Acceptable Financing Cash, Conventional, FHA, VA Loan
Listing Terms Cash, Conventional, FHA, VA Loan
Special Listing Condition None
Virtual Tour https://www.propertypanorama.com/instaview/stellar/TB8394014







