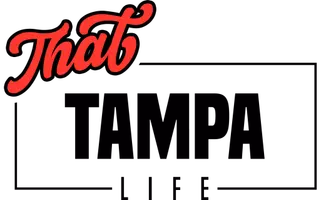1040 BRIDLEWOOD WAY Brandon, FL 33511
4 Beds
2 Baths
1,263 SqFt
OPEN HOUSE
Sat Jun 14, 12:00pm - 3:00pm
UPDATED:
Key Details
Property Type Single Family Home
Sub Type Single Family Residence
Listing Status Active
Purchase Type For Sale
Square Footage 1,263 sqft
Price per Sqft $282
Subdivision Heather Lakes Ph 1 Unit 1 S
MLS Listing ID TB8396218
Bedrooms 4
Full Baths 2
HOA Y/N No
Year Built 1983
Annual Tax Amount $3,710
Lot Size 5,662 Sqft
Acres 0.13
Lot Dimensions 55x100
Property Sub-Type Single Family Residence
Source Stellar MLS
New Construction false
Property Description
Roof 2025
AC 2025
Water heater 2025
Welcome to this beautifully renovated 4-bedroom, 2-bathroom gem that perfectly blends modern design with everyday comfort. Step inside to discover an open layout filled with natural light, featuring brand new luxury vinyl plank (LVP) flooring in the main living areas that adds both style and durability.
The heart of the home is the all-new kitchen, showcasing sleek quartz countertops with a dramatic waterfall edge, stainless steel appliances, abundant cabinet space, and contemporary finishes that will impress even the most discerning chef.
Both bathrooms have been thoughtfully updated, and all four bedrooms offer generous space and flexibility for your lifestyle. Enjoy year-round comfort with a brand new AC system, new energy-efficient windows, and a brand new roof providing peace of mind for years to come.
Additional features include a 1-car garage, modern lighting fixtures, and a cohesive contemporary design throughout. Every detail has been considered—this home is truly move-in ready.
Don't miss the opportunity to own this modern masterpiece—schedule your private tour today!
Location
State FL
County Hillsborough
Community Heather Lakes Ph 1 Unit 1 S
Area 33511 - Brandon
Zoning PD
Interior
Interior Features Ceiling Fans(s), Eat-in Kitchen, Stone Counters
Heating Central
Cooling Central Air
Flooring Carpet, Luxury Vinyl
Fireplace false
Appliance Dishwasher, Disposal, Electric Water Heater, Microwave, Refrigerator
Laundry Other
Exterior
Exterior Feature Sidewalk, Sliding Doors
Garage Spaces 1.0
Utilities Available Electricity Connected, Water Connected
Roof Type Shingle
Attached Garage true
Garage true
Private Pool No
Building
Story 1
Entry Level One
Foundation Block
Lot Size Range 0 to less than 1/4
Sewer Public Sewer
Water Public
Structure Type Block
New Construction false
Others
Senior Community No
Ownership Fee Simple
Acceptable Financing Cash, Conventional, VA Loan
Listing Terms Cash, Conventional, VA Loan
Special Listing Condition None
Virtual Tour https://www.propertypanorama.com/instaview/stellar/TB8396218







