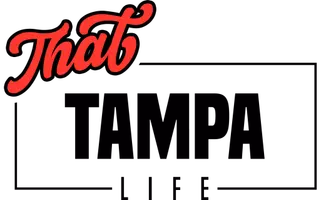1104 OPAL LN Sun City Center, FL 33573
3 Beds
2 Baths
2,150 SqFt
UPDATED:
Key Details
Property Type Single Family Home
Sub Type Single Family Residence
Listing Status Active
Purchase Type For Sale
Square Footage 2,150 sqft
Price per Sqft $240
Subdivision Sun City Center Unit 251
MLS Listing ID TB8404236
Bedrooms 3
Full Baths 2
Construction Status Completed
HOA Fees $100/ann
HOA Y/N Yes
Annual Recurring Fee 444.0
Year Built 1990
Annual Tax Amount $5,102
Lot Size 0.320 Acres
Acres 0.32
Lot Dimensions 90x154
Property Sub-Type Single Family Residence
Source Stellar MLS
New Construction false
Property Description
The remodeled kitchen will be the envy of your friends and neighbors with a cream-colored cabinet package featuring crown molding and a breakfast nook. The countertops are quartz with waterfall ends, and the back splash is tiled. All the appliances are stainless steel and there is a double stainless-steel sink and a convenient beverage cooler. The comfortable lanai is a great place to relax with a good book and transitions you from the kitchen or great room to the master suite. You enter the primary suite through French doors into a large sitting area and the spacious bedroom and ensuite. The vaulted ceiling of the bedroom also extends into the master bath. The beautifully designed master bath has a new double vanity, and a matching built-in cabinet providing plenty of drawer and counter space. There is also a linen closet and a generous well lighted walk-in closet. The second and third bedrooms have plenty of space for visiting family and friends or one room could be used as an office or craft room. The guest bath has also been totally remodeled with a beautifully tiled shower, new cabinets, and tiled backsplash and a comfort level commode. When you venture outside, pride of ownership is also very evident. A new front lawn was recently installed, and all the planting areas have had new mulch added. The lot is just over 5700 sq. ft. but you don't have to worry about mowing. There is a GPS-guided, robotic lawn mower that continuously keeps the grass cut. When it needs to be recharged, it automatically goes to its charging station and once it is charged it goes back out to mow. The pool area is another fabulous retreat. A 4-person above ground hot tub is adjacent to the free-form shaped pool. For your added convenience, the pool has its own robotic pool cleaner with no in-the-way hose to deal with. An outdoor hot and cold water shower is adjacent to the pool enclosure. The side-load 2 car garage has a convenient back-out extension to the driveway eliminating the need to back out of the driveway onto the street. The garage has a remote-control roll-down screen, lots of storage shelves and a 5'x15' storage closet. The list of improvements and upgrades goes on but the best thing for you to do is to make an appointment to come and see for yourself before it's too late!
Location
State FL
County Hillsborough
Community Sun City Center Unit 251
Area 33573 - Sun City Center / Ruskin
Zoning PD-MU
Rooms
Other Rooms Great Room, Inside Utility
Interior
Interior Features Built-in Features, Ceiling Fans(s), Eat-in Kitchen, Solid Surface Counters, Split Bedroom, Vaulted Ceiling(s), Walk-In Closet(s)
Heating Electric, Heat Pump
Cooling Central Air
Flooring Carpet, Laminate, Luxury Vinyl, Tile
Fireplaces Type Electric, Living Room
Furnishings Unfurnished
Fireplace false
Appliance Bar Fridge, Dishwasher, Disposal, Dryer, Electric Water Heater, Microwave, Range, Refrigerator, Washer, Water Softener
Laundry Inside, Laundry Room
Exterior
Exterior Feature Rain Gutters, Sidewalk, Sliding Doors
Garage Spaces 2.0
Pool Auto Cleaner, Deck, Gunite, Heated, In Ground, Screen Enclosure, Tile
Community Features Association Recreation - Owned, Deed Restrictions, Dog Park, Fitness Center, Golf Carts OK, Golf, Pool, Restaurant, Sidewalks, Tennis Court(s)
Utilities Available Public
Amenities Available Fence Restrictions, Fitness Center, Golf Course, Pickleball Court(s), Pool, Recreation Facilities, Sauna, Security, Shuffleboard Court, Spa/Hot Tub, Tennis Court(s), Trail(s)
Roof Type Tile
Porch Enclosed, Front Porch, Screened
Attached Garage true
Garage true
Private Pool Yes
Building
Story 1
Entry Level One
Foundation Slab
Lot Size Range 1/4 to less than 1/2
Sewer Public Sewer
Water Public
Architectural Style Contemporary
Structure Type Block,Stucco
New Construction false
Construction Status Completed
Others
Pets Allowed Yes
Senior Community Yes
Ownership Fee Simple
Monthly Total Fees $37
Acceptable Financing Cash, Conventional
Membership Fee Required Required
Listing Terms Cash, Conventional
Num of Pet 2
Special Listing Condition None
Virtual Tour https://player.vimeo.com/progressive_redirect/playback/1098155451/rendition/720p/file.mp4?loc=external&log_user=0&signature=51d0b84fb5072826ecfd2eb6af918d40b55b3c0ae3eccda8f2839cde85d7e4fa







